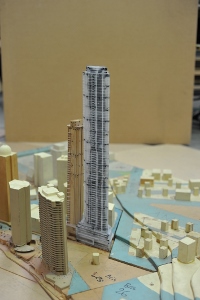 The most common way that the designer establishes the expected pressures on the external envelope of your new building is to use the latest Australian Standard (AS/NZS1170.2). This document was generated by a knowledgeable committee using hundreds of wind-tunnel studies and, since it has to apply to many geometries and locales, it is a somewhat conservative document. By performing a site-specific, building-specific wind-tunnel study the design team obtains the actual wind pressure distribution over their new building; effectively placing the "money" where it is needed. The wind-tunnel model will include the nearby buildings and any terrain of consequence; neither of which are adequately addressed in the AS/NZS1170 analysis.
The most common way that the designer establishes the expected pressures on the external envelope of your new building is to use the latest Australian Standard (AS/NZS1170.2). This document was generated by a knowledgeable committee using hundreds of wind-tunnel studies and, since it has to apply to many geometries and locales, it is a somewhat conservative document. By performing a site-specific, building-specific wind-tunnel study the design team obtains the actual wind pressure distribution over their new building; effectively placing the "money" where it is needed. The wind-tunnel model will include the nearby buildings and any terrain of consequence; neither of which are adequately addressed in the AS/NZS1170 analysis.
Additionally as architects design more interesting building shapes the Australian Standard becomes more difficult to apply, since the pressure guidance in that document targets more conventional geometries such as rectilinear buildings. A wind-tunnel study of your project will generate a better understanding of the design wind pressures on the walls, roof and major appurtenances yielding more confidence in the integrity of the design and, frequently, generating savings at the same time.

