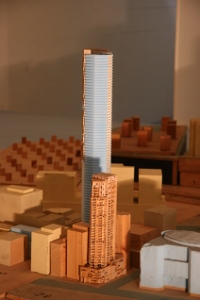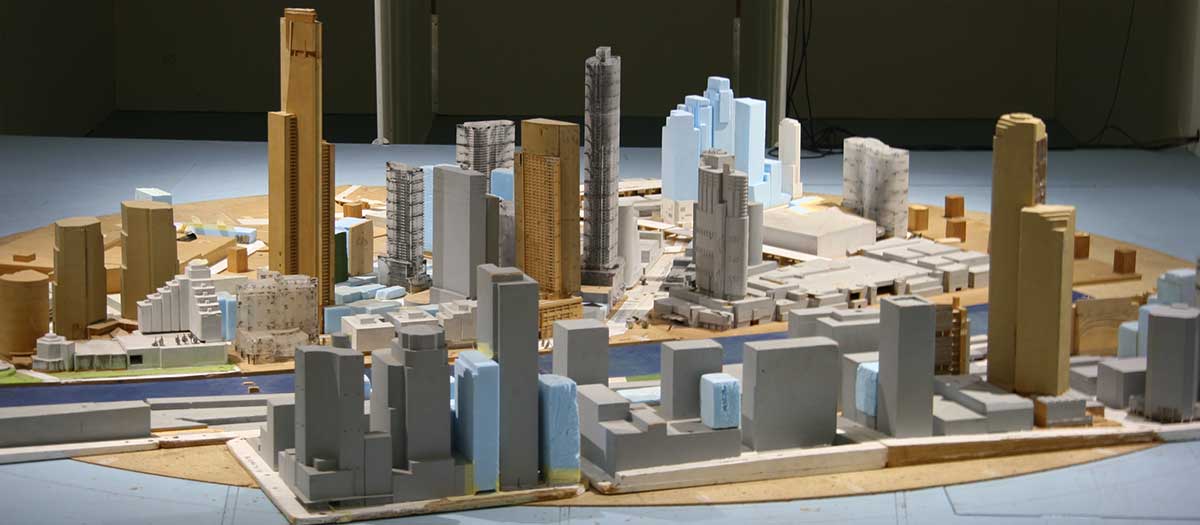 Structural wind loads for a building, within its intended cityscape locale, can be key to an economic design by the structural engineer. Physical modeling in the boundary-layer wind tunnel is the best way to obtain these data. The wind-induced forces at each floor level are made up of three components (mean portion, a buffeting component due to incident turbulence, and a dynamic resonant component due to the moving building mass), and these are presented as a set of quasi-static values the structural engineer can input into an analysis package.
Structural wind loads for a building, within its intended cityscape locale, can be key to an economic design by the structural engineer. Physical modeling in the boundary-layer wind tunnel is the best way to obtain these data. The wind-induced forces at each floor level are made up of three components (mean portion, a buffeting component due to incident turbulence, and a dynamic resonant component due to the moving building mass), and these are presented as a set of quasi-static values the structural engineer can input into an analysis package.
The linear mode aeroelastic balance technique takes into account aeroelastic effects that include displacement effects and aerodynamic damping in the measurements, neither of which can be obtained using a rigid base balance (also called an aerodynamic balance). This is particularly important for tall slender towers that are going to respond to wind excitation across the peak of the crosswind force spectrum. Mean, standard deviation, and peak moments are measured about two axes at ground level and the vertical axis for a 360-degree range of wind directions. The standard deviation measurements of the resonant response components are recorded separately. From these measurements, using modal and mass information from the dynamic structural analysis and the chosen ultimate wind speeds, design base moment information are presented as elliptic design envelopes, as well as shear force and moment distributions over the tower for wind azimuths controlling the design.
Using serviceability directional wind speeds based on mean hourly wind speed data, estimates of accelerations are determined at the highest habitable level for a 5-year return period and compared with recommended comfort criteria. For tall buildings this may control the design and even lead to a damping sytem such as a Tuned Liquid Column Damper (TLCD) or a Tuned Mass Damper (TMD).


