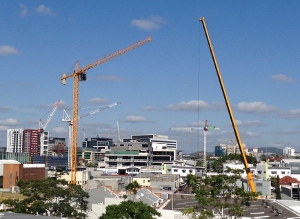The cladding pressures, whether defined by a wind-tunnel study or a code calculation, are the local peak values that occur on the building surface over a small well-correlated area. The peak pressures used to design the cladding at the many disparate parts of the building envelope generally occur at different times and at different wind directions. The structural wind actions to be accommodated by the building's internal, beams, frames, shearwalls, etc. are those that occur at the same instant in time and the same wind direction all over the building, while the cladding pressures are generally the largest pressures seen from any wind direction or any instant in time. Thus, integrating these poorly correlated cladding pressures over a building will yield overly conservative structural design loads. That is why many designers call the frame loads by the acronym MWFRS (Main Wind Force Resisting System) and the cladding pressures by C&C (Components and Cladding).


 At first glance it may seem obvious that how the wind applies pressure to the external skin of a building would demand that the internal structure of the building would need to resist the same loads. However, the reality is actually quite different.
At first glance it may seem obvious that how the wind applies pressure to the external skin of a building would demand that the internal structure of the building would need to resist the same loads. However, the reality is actually quite different.